Range of Expertise
BIM - Building Information Modeling
What is BIM?
BIM stands for “Building Information Modeling” or “Building Information Management”. It's a working methodology based on a digital representation of a building's physical, informational and functional characteristics. This approach makes it possible to create and use a digital model throughout a building's entire life cycle.
- 3D modeling technology : Creation of three-dimensional digital models that accurately represent the building's components (structure, envelope, technical installations, etc.).
- Integrated database : Each component of the 3D model is linked to a comprehensive database containing detailed information. Depending on operational needs and customer requirements, characteristics can be very detailed (dimensions, materials, costs, energy performance, etc.).
- Building lifecycle : BIM covers all phases of the building lifecycle, from initial design and planning, through construction, to operation, maintenance and eventual demolition.
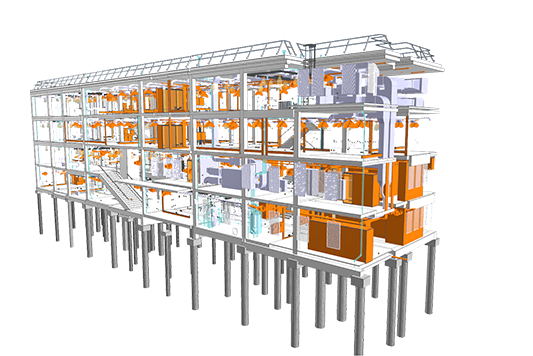
Federated digital model of MEP (mechanical, electrical and plumbing) and structural packages
Added value at every stage of the project
The digital mock-up is at the center of exchanges and fosters collaboration between the various stakeholders involved in a construction project at every stage (architects, engineers, contractors, BIM specialists, etc.) by enabling information to be shared and ensuring interoperability between the various software used by these stakeholders.
In addition to this aspect, it also enables better project management thanks to more precise planning, more reliable cost estimates and a reduction in errors and modifications during construction.
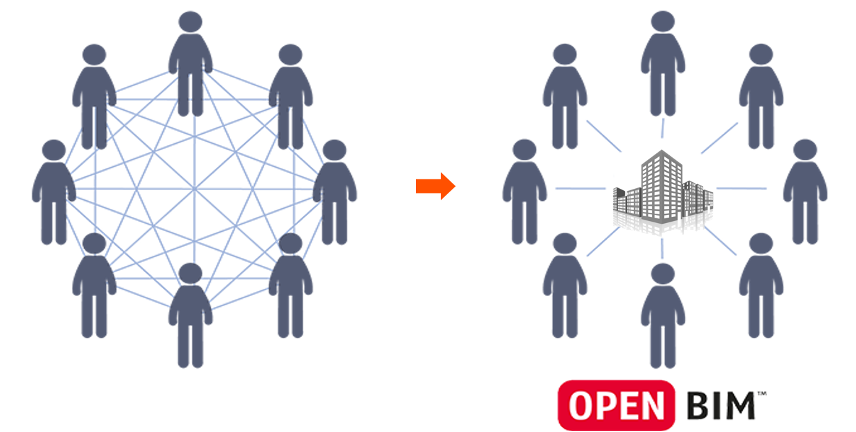
Benefits of BIM
- Accuracy and error reduction thanks to rigorous documentation and the anticipation of conflicts between different disciplines.
- Coordination Improved coordination and collaboration through the implementation of a shared digital platform to centralize and share all project data in real time.
- Integration of various data such as materials and quantities to adjust and optimize construction costs.
- Simplification in building management and maintenance, thanks to a rich, accessible database.
- Enhanced understanding and decision-making through 3D visualization of digital models.
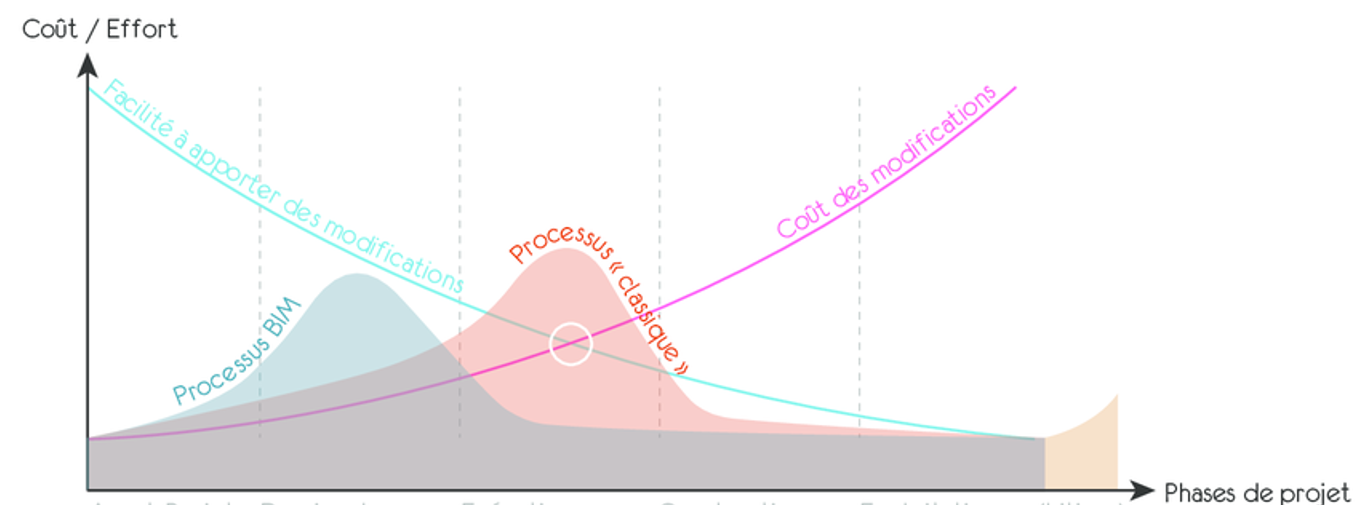
BIM in Pictures
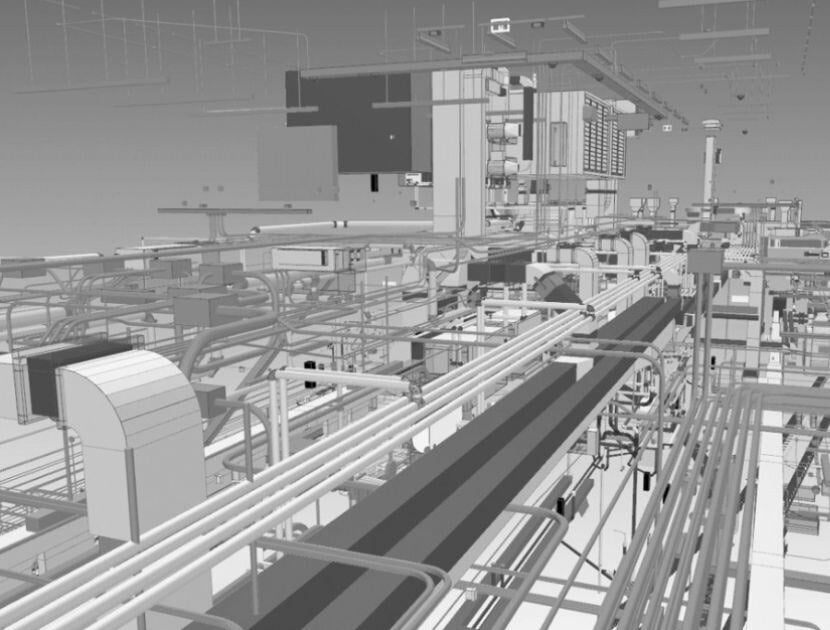
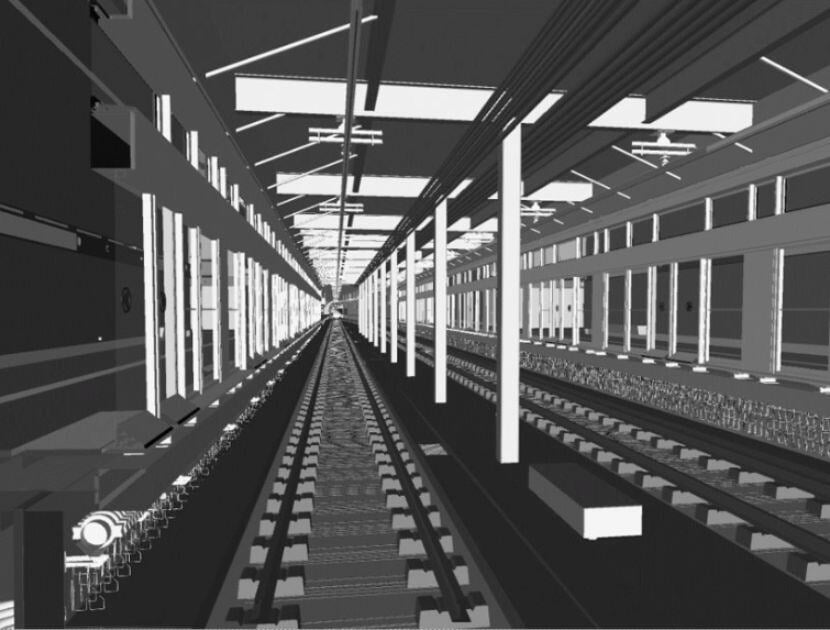
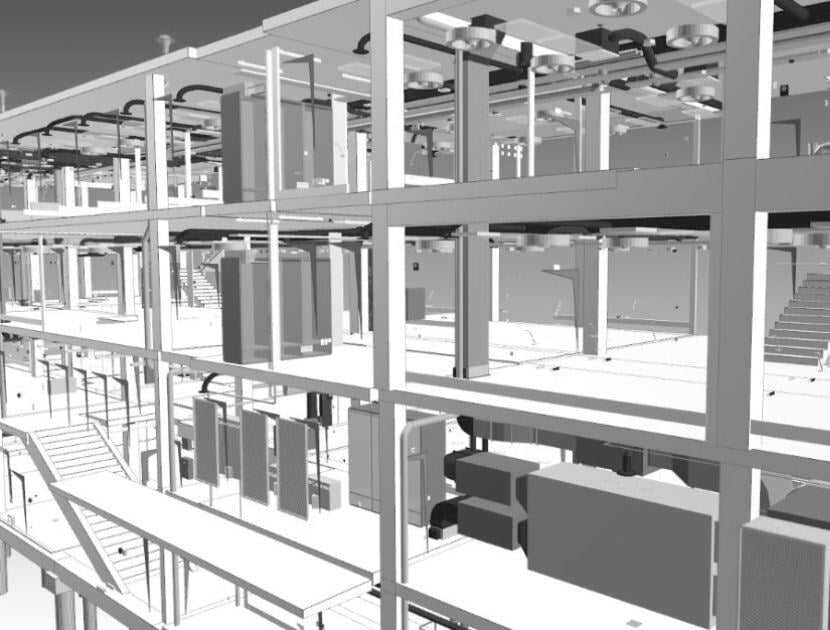
Discover our projects in this range of expertise
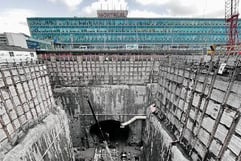
New Montreal Airport – YUL-REM Station
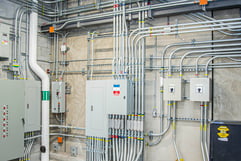
REM Station
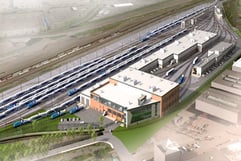
AMT – New Pointe Saint-Charles maintenance workshop

Molson Valley

